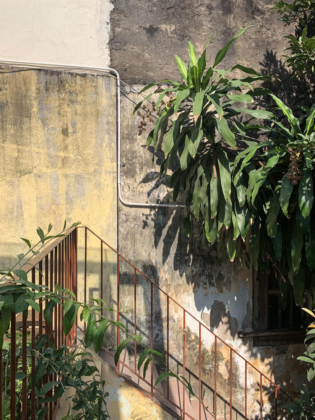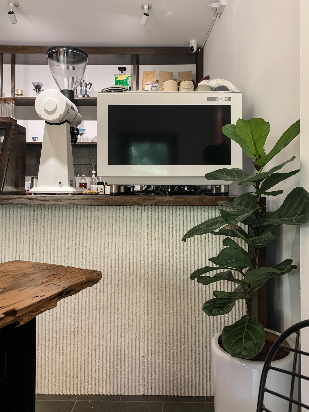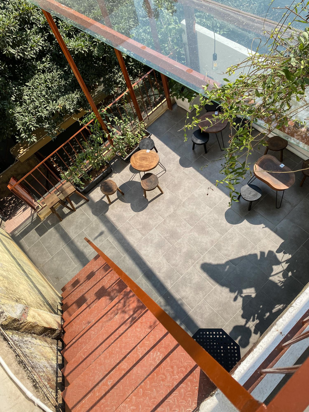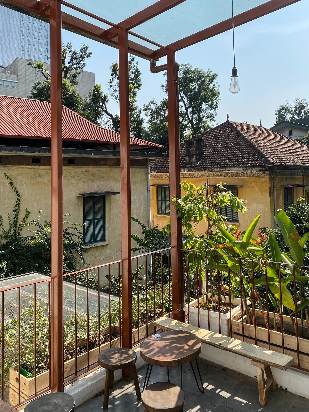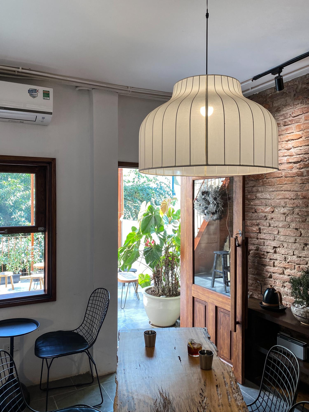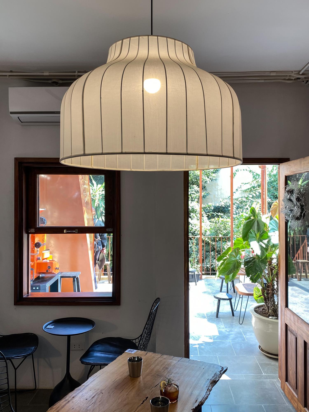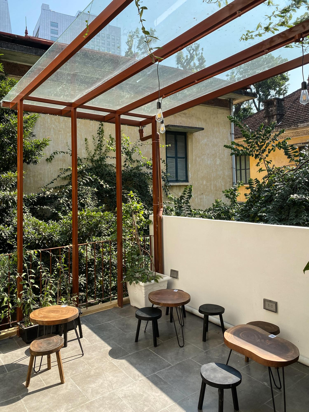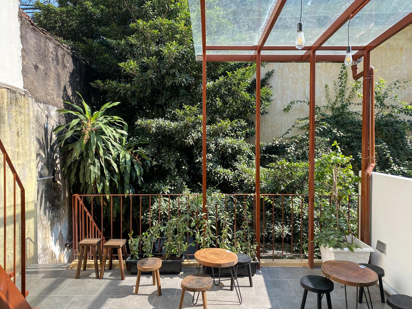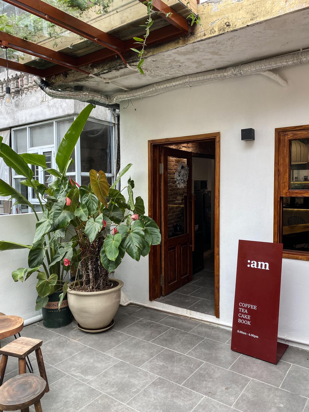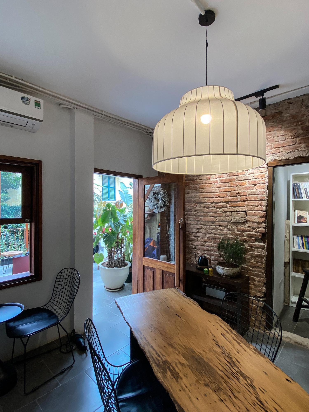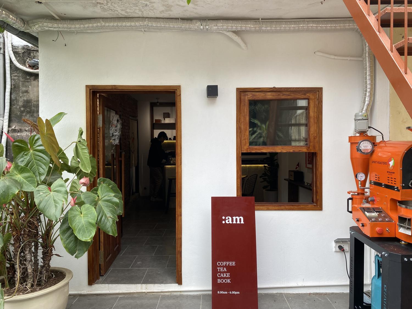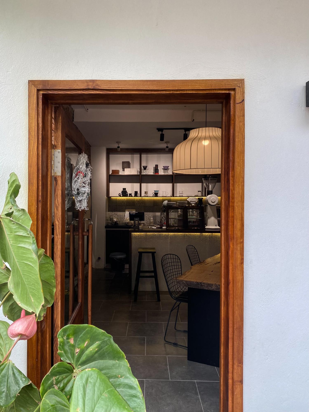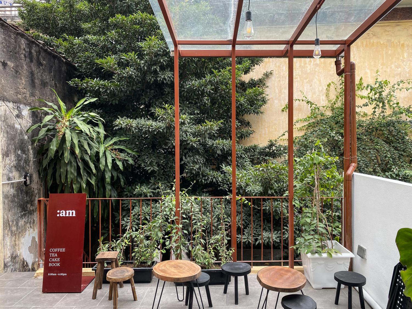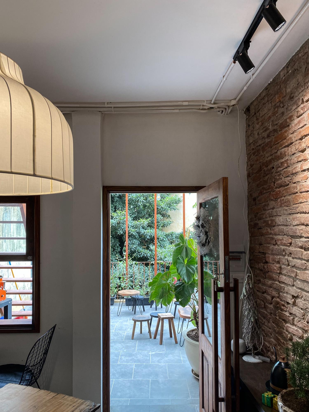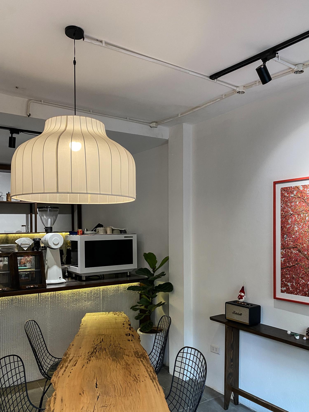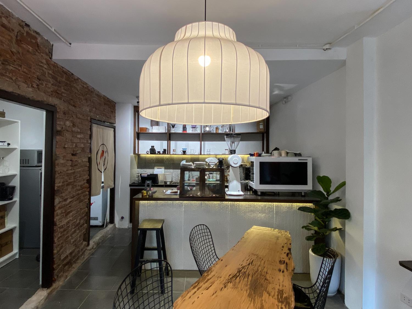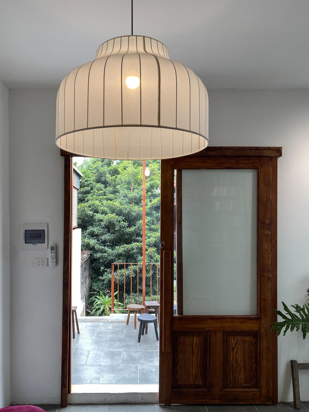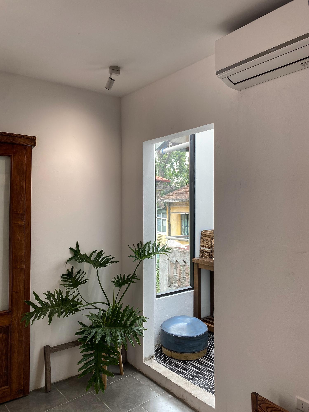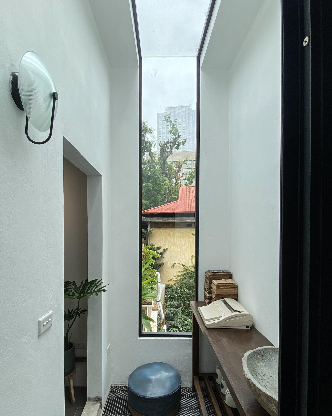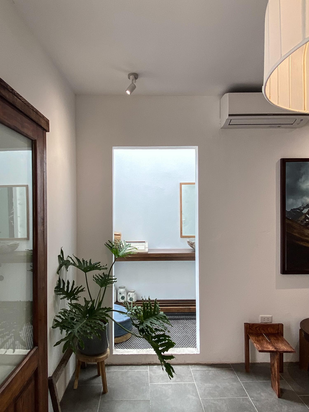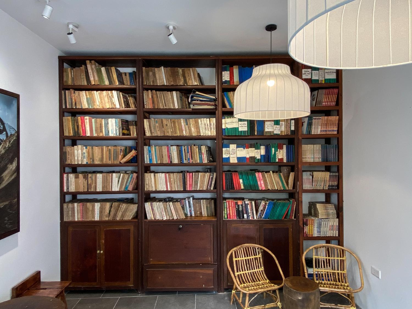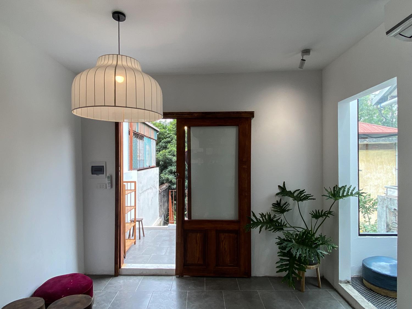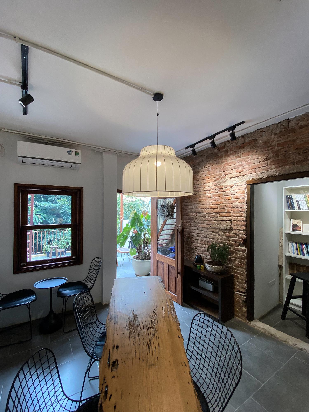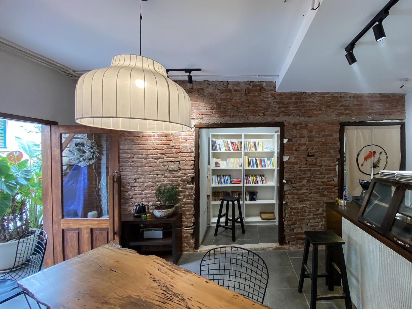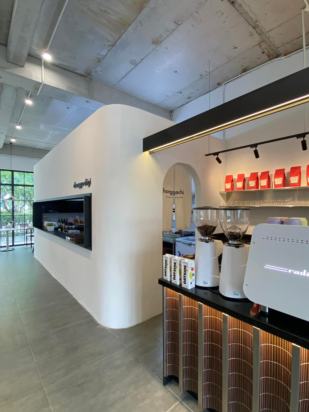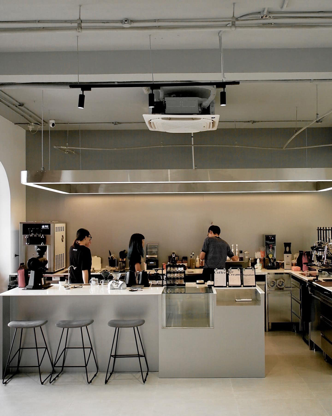- Project Name: 8AM Cofee & Roastery
- Office Name: S.LA architecture
- Completion Year: 2023
- Gross Built Area: 90m2
- Project Location: Tang Bat Ho, Hanoi, Vietnam
- Lead Architect: Nguyễn Xuân Khương
- Design team: Nguyễn Sơn Tùng, Nguyễn Đức Tuấn Anh, Lưu Thị Ngân Hà
Project Description
|VN|
MỘT DỰ ÁN CẢI TẠO MANG LẠI NHIỀU CẢM HỨNG
Sự yên bình của ngôi nhà và con ngõ nhỏ mang lại cho nhóm kts thiết kế nhiều cảm hứng thiết kế . Chủ đầu tư, con trai út trong gia đình quyết định cải tạo lại căn nhà 50 năm tuổi, vì không thể thuyết phục được bác gái di chuyển đến nơi ở mới khang trang hơn. Bác gái gần 80 tuổi, không chịu rời đi, trong cả thời gian thi công; “bác đã ở đây nửa thế kỷ rồi, qua mấy lần sửa nhà rồi, không phải đi đâu cả!”
Căn nhà xây dựng từ thế kỉ trước, nhiều lần cơi nới, hiện trạng đã xuống cấp, thấm dột; công năng sinh hoạt không còn phù hợp. Ban đầu, mục tiêu cải tạo của chủ đầu tư là cải thiện không gian sống cho bác gái, thông thoáng và tiện dụng hơn. Nhóm kiến trúc sư đã đề xuất việc bỏ bớt tường ngăn chia, xoay lại bếp, di chuyển bàn thờ và khu giặt từ tầng trên xuống.. để Tầng 1 trở thành một căn hộ khép kín cho bác gái. Việc di chuyển cửa chính lệch sang trái tạo ra phần sảnh với tủ giày gọn gàng. Cửa chính trước đây được biến đổi thành cửa sổ nhìn ra sân, nơi bác gái ngồi đọc sách – thói quen của một nhà giáo về hưu trong nhiều chục năm.
Trong quá trình cải tạo, ý tưởng về cafe và sách trên tầng 2 & 3 được hình thành. Tủ sách cũ với rất nhiều kỷ niệm được giữ lại, khiến không gian sau cải tạo mang lại cảm giác hoài cổ và thú vị.
Không thay đổi nhiều về hình khối hay áp dụng quá nhiều vật liệu mới, chúng tôi mong muốn giữ lại cảm xúc vốn có của con ngõ với: cây xanh, hoa nắng, tiếng chim và đàn sóc..
|EN|
A RENOVATION PROJECT BRINGING INSPIRATION
The tranquility of the house and the small alley brought much design inspiration to the architectural team. The youngest son of the family decided to renovate the 50-year-old house because he couldn’t persuade his elderly mother to move to a newer, more comfortable place. The nearly 80-year-old grandmother refused to leave, even during construction, saying, “I’ve been here for half a century, through several renovations, I’m not going anywhere!”
The house, built in the previous century, had undergone numerous expansions, resulting in a deteriorated, damp condition; the functional layout was no longer suitable. Initially, the investor’s goal was to improve the living space for the grandmother, making it more spacious and convenient. The architectural team proposed removing partition walls, relocating the kitchen, altar, and laundry area from the upper floor down to make the first floor a self-contained apartment for the grandmother. Shifting the main door to the left created a foyer with neatly arranged shoe cabinets. The previous main entrance was transformed into a window overlooking the courtyard, where the grandmother could sit and read – a habit of a retired teacher for many decades.
During the renovation process, the idea of a café and bookstore on the 2nd & 3rd floors emerged. Many old bookshelves full of memories were preserved, giving the renovated space a nostalgic and intriguing atmosphere.
Without significantly altering the building’s form or introducing many new materials, our aim was to preserve the inherent charm of the alley with its greenery, sunlight, bird chirps, and squirrel chatter.
Post-renovation, both natural light and ventilation have been dramatically enhanced. The independent female owner now enjoys a dynamic and multi-functional living space that adapts to her lifestyle.
